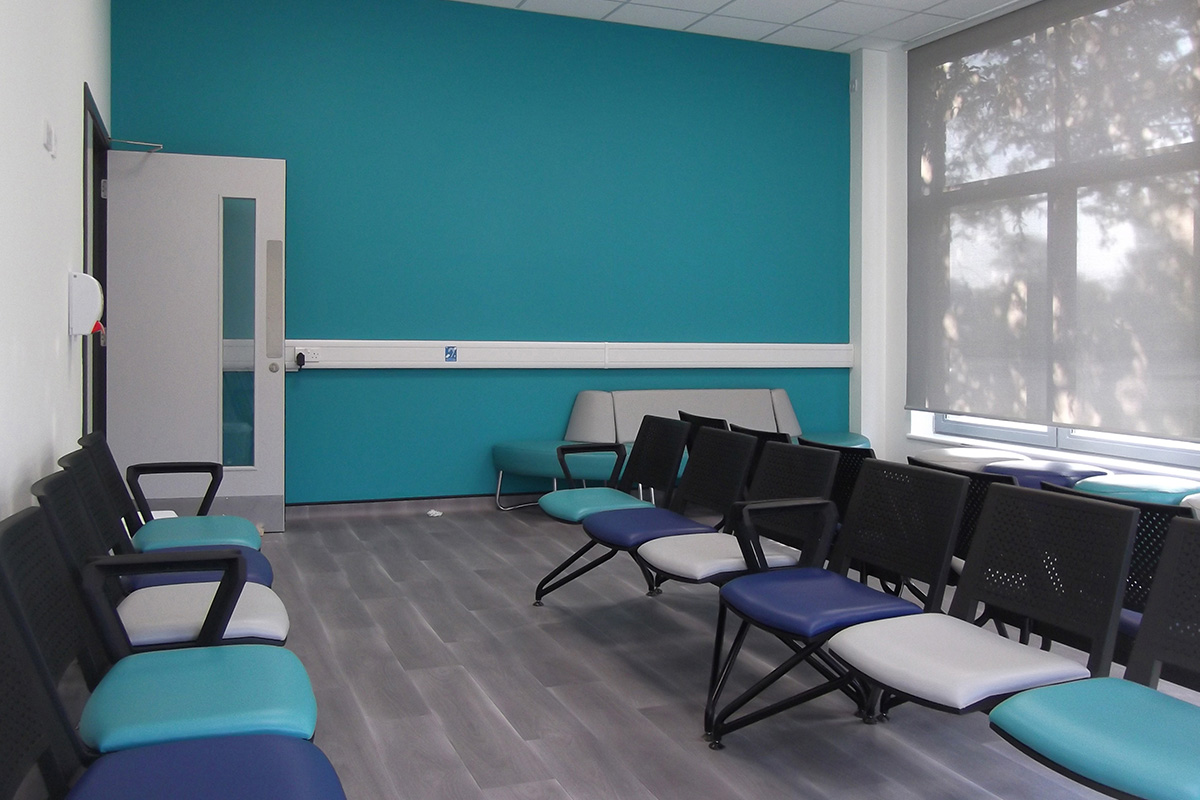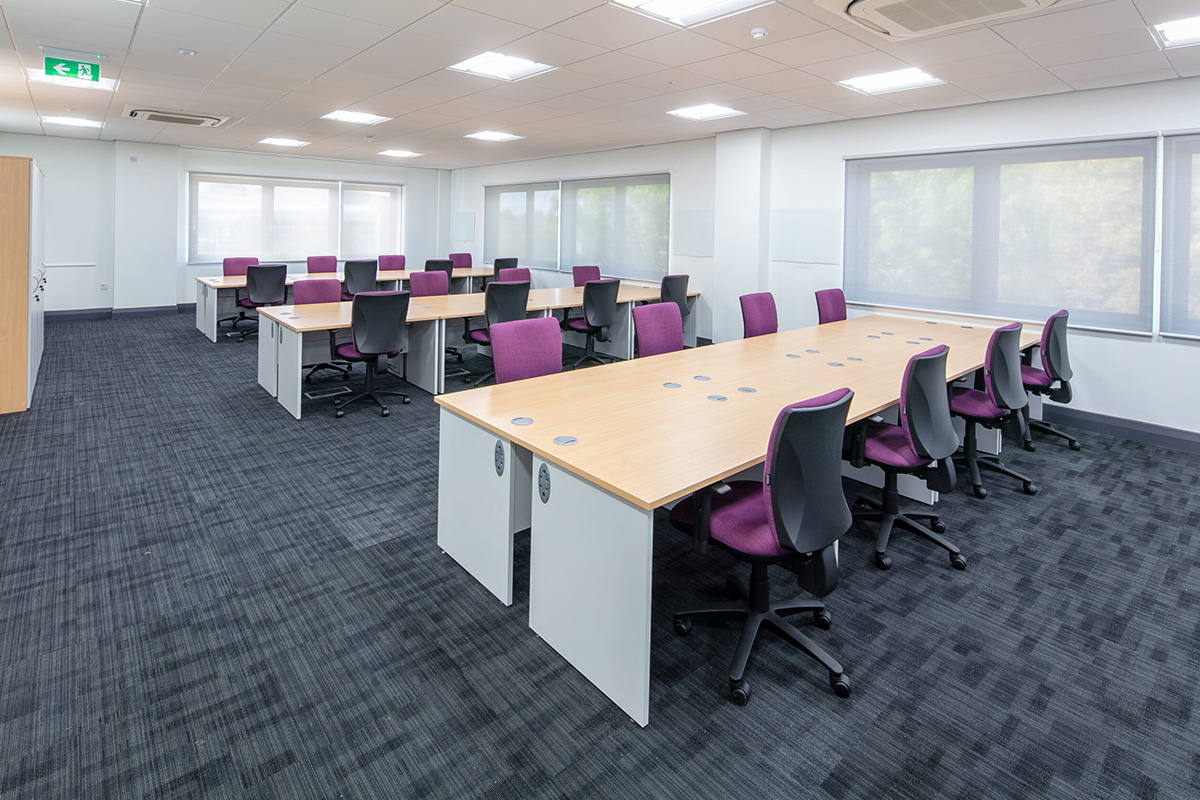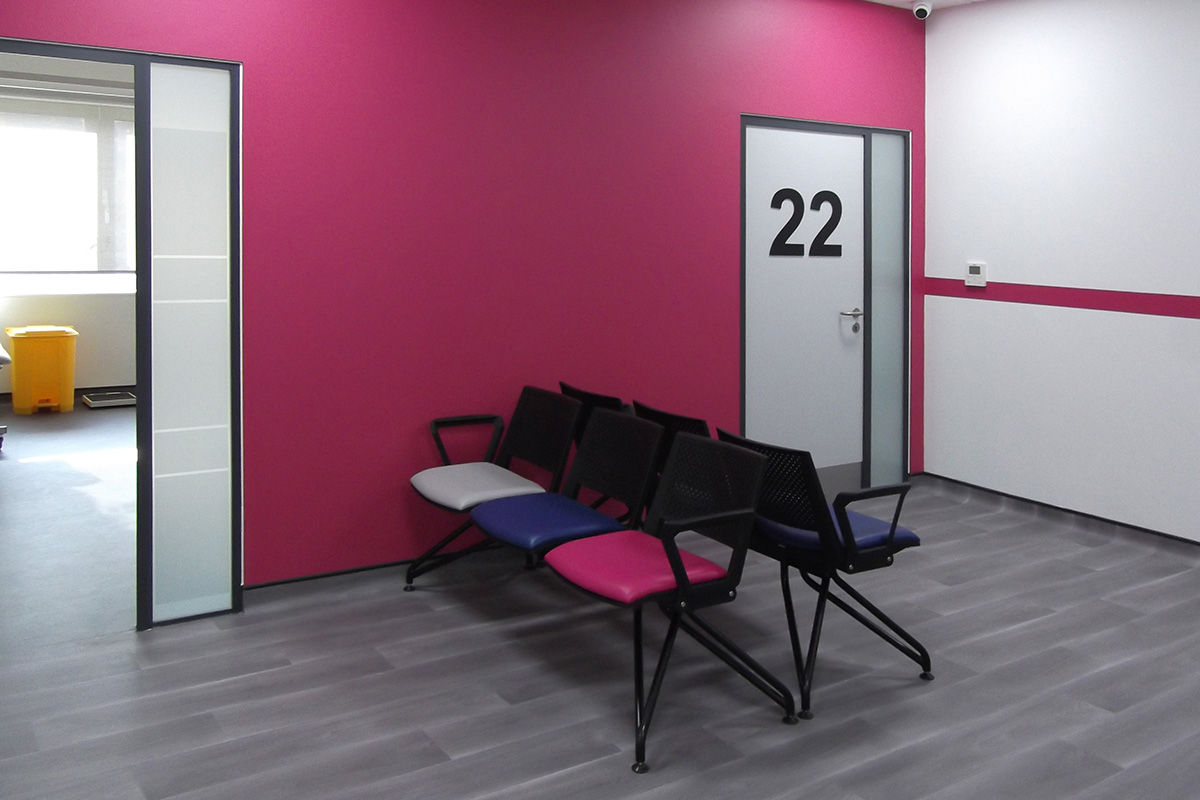Voyager House
Farnborough
| Value | £1.5m |
| Project Dates | September 2019 |
| Services Provided | Architect, Lead Designer & Principal Designer |
| Client | Origin Housing |
| Status | Completed |
Voyager House previously functioned as a detached two-storey office building located in Farnborough. Planning approval for change of use and installation of secure bin and covered cycle storage was granted on 20 September 2017 (by previous architect). The site has vehicular and pedestrian access from Apollo Rise. In total 75 car parking spaces are located immediately in front of the building and to the rear of the building. 4 disabled car parking spaces are included in the parking area to the front of the building.
BPG were appointed by GB Partnerships to design and manage the conversion and refurbishment of the office building into a new community healthcare resources hub for healthcare delivery in the Farnborough area, housing both the recently merged Voyager Family Health GP practices and bringing together other community services. As part of our appointment we were involved from the very early stages of the design, providing stage reports working as a design team and taking on board client/ building user comments and specific project needs. Consultation with future building users, including the healthcare professionals, patients and the general public, took place to inform them or the new proposals and have their views taken in to account during the project development.
Internally the building layout was redesigned to provide a total of 19 consulting/ examination rooms, 2 treatment rooms, 1 specialist treatment/ minor operating room and 1 phlebotomy room, together with ancillary reception, waiting areas, meeting rooms, offices, utility, wc and storage facilities on the ground floor and first floor. Furthermore new administration and staff facilities were provided on the first floor to accommodate the various community healthcare staff also catered for within the new healthcare hub.As part of our appointment we acted as, lead designers and principal designer coordinating the works from all the other consultants, cost consultants controlling the project budget and contract administrators.



