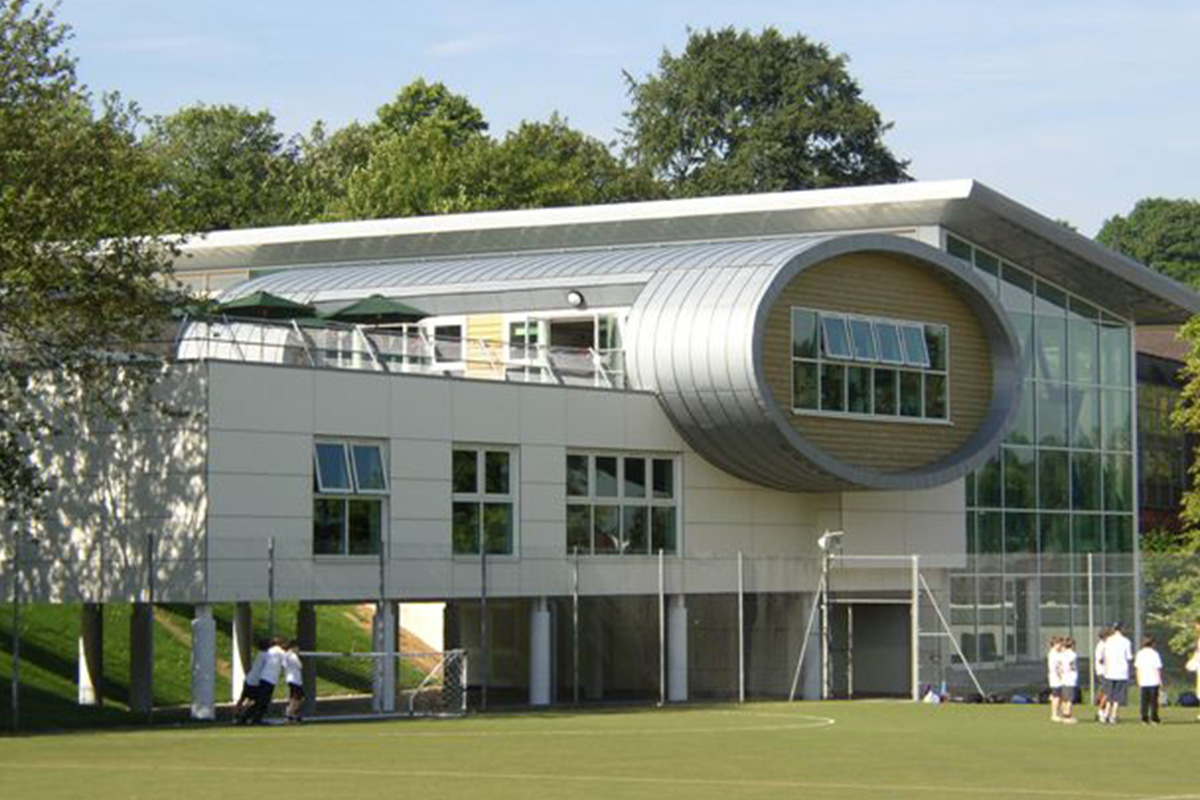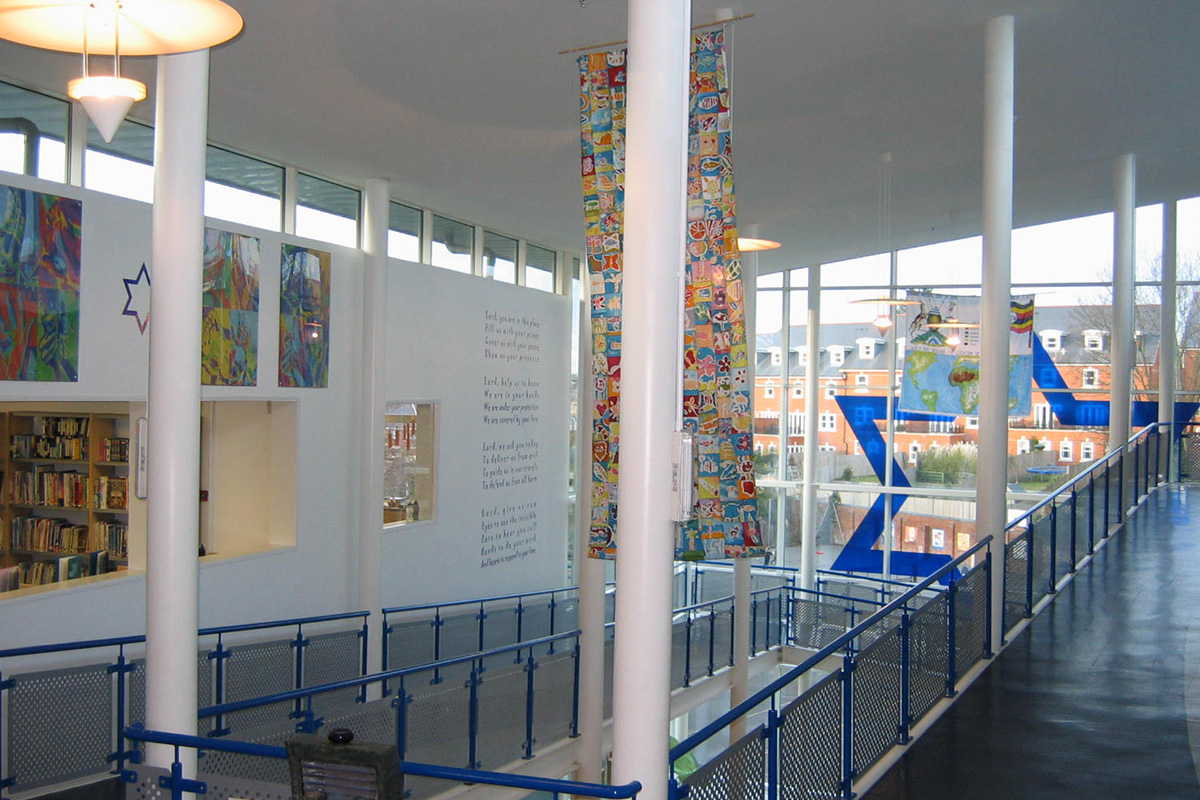Holy Trinity School
Surrey
| Value | £2m |
| Project Dates | 2011 |
| Services Provided | Architect |
| Client | The Governors, Holy Trinity School |
| Status | Completed |
BPG won a design competition to expand the school. Our proposal created two new floors to enable each year group to be accommodated on separate levels; each with three classrooms sharing central resources but with individual access to the school grounds. Acoustic partitions between the classrooms fold back giving each year group the option to participate in combined lessons.
A central glass atrium creates a hub linking the new floors with the existing accommodation and a new School Hall. Ramped walkways were provided within the atrium to provide access from all five levels. A roof garden provides a garden laboratory for project work.


