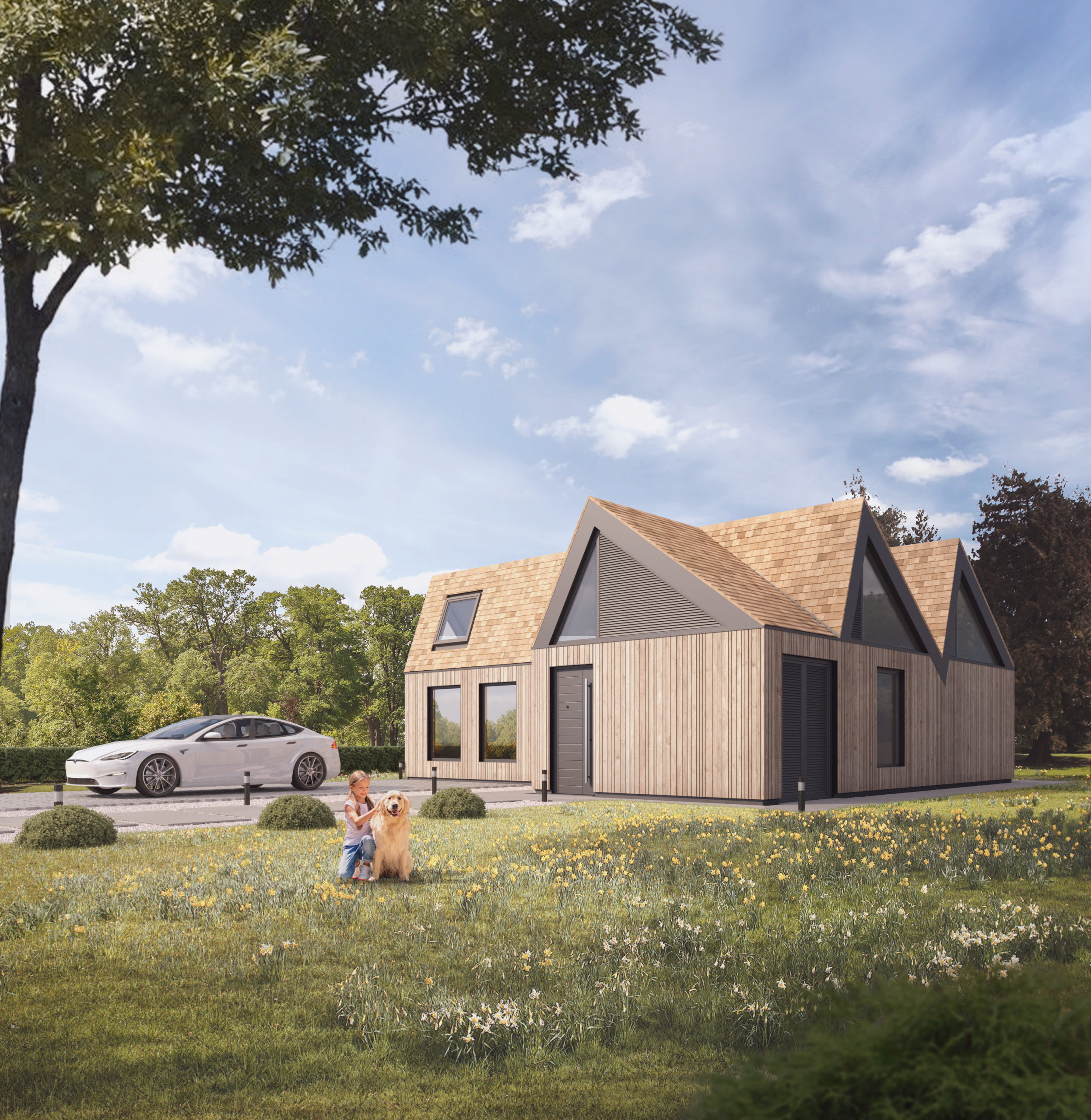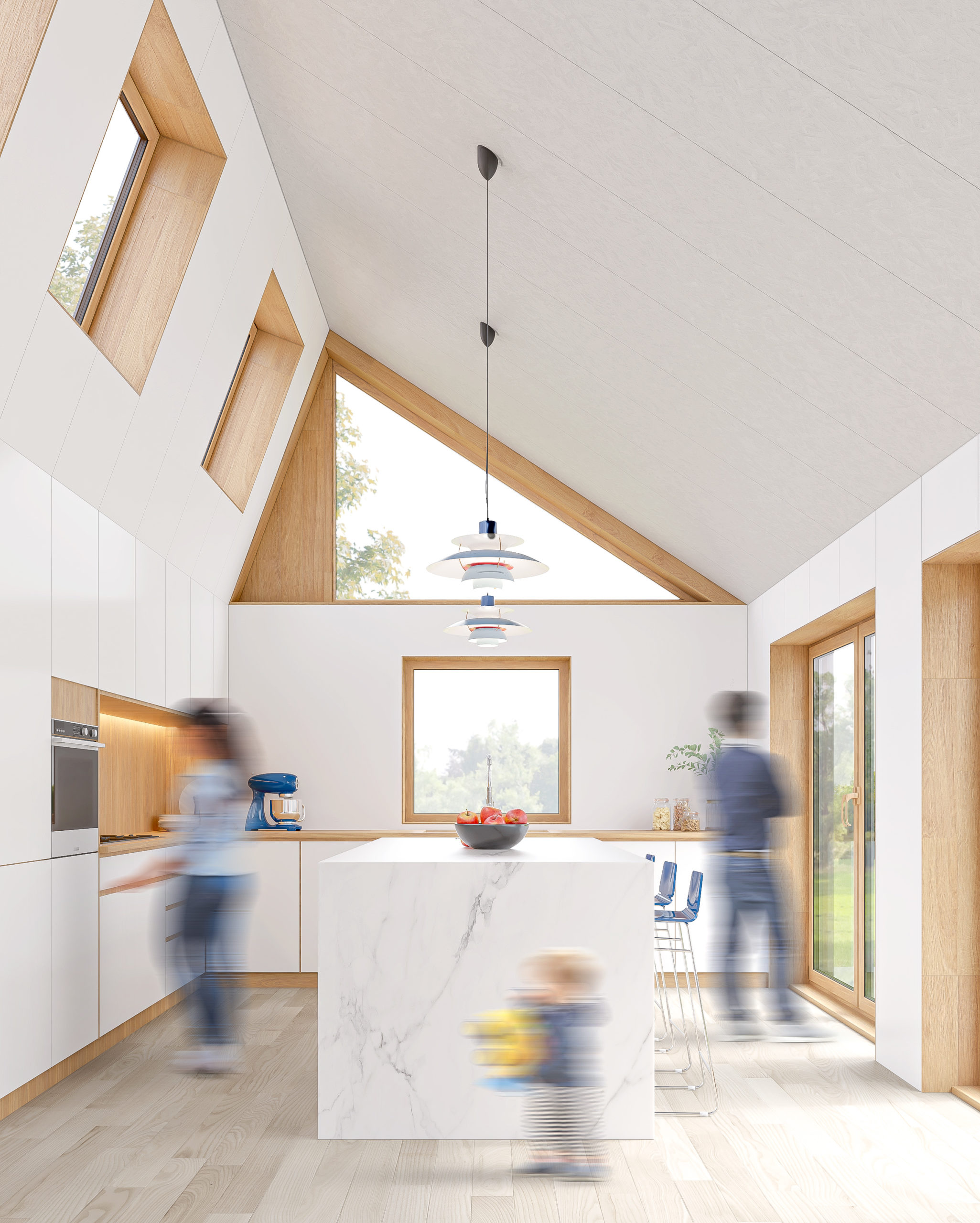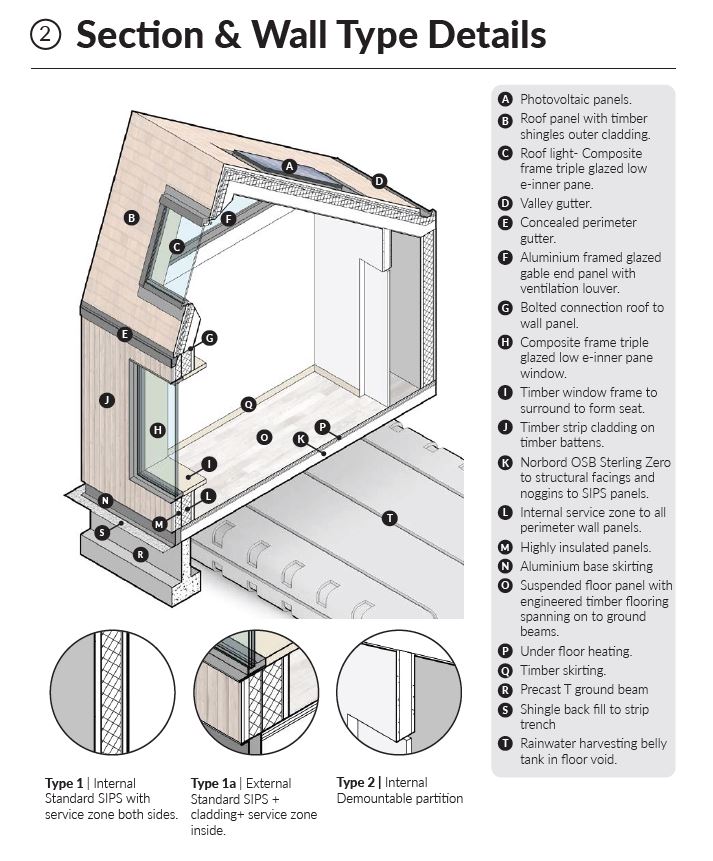Sustainable Design
Our design philosophy at BPG is to make a big impression with minimal impact. Our carefully considered design solutions maximise the potential whilst minimising the environmental impact. Our aim is for our projects to touch the earth lightly. Through detailed analysis of the brief, site & maximisation of existing resources, where possible, we advocate to reuse, repurpose and recycle rather than remove. We understand that adaptable solutions enable our proposals to flex & morph to our clients changing needs, thus increasing their lifespan, avoiding material & energy wastage. We evaluate embodied carbon in existing & proposed materials ensuring smart decisions are made. We analyse site constraints & opportunities to ensure optimal benefit of the environment & orientation are harnessed on each unique site; maximising natural lighting, ventilation & heat recovery to minimise energy use.
Our recent design entry to RIBA Off Grid encapsulates these principles ……
With the recent covid-19 pandemic at the forefront of the mind the design entry gives consideration to how the future house might need the ability to be flexible & adapt to the changing needs of families over time. With a vision of sustainable adaptability, the design is a modular panel-build house that enables occupants to enlarge and reconfigure their houses to accommodate evolving needs. Designed using the Norbord Stirling OSB Zero Board as part of a wood-fibre insulated panel structure for walls, floors & roof, the scheme aims to have a low embodied carbon construction throughout. Each panel can be sewn together to create whole room units that can be reconfigured together as larger modules. Likewise, the roof can be orientated by homeowners to best utilise the natural lighting & ventilation in each given site. With a totally dry construction (including the modular groundworks), the building can be easily de-constructed and relocated with minimal impact on the site thereby reducing construction waste.



